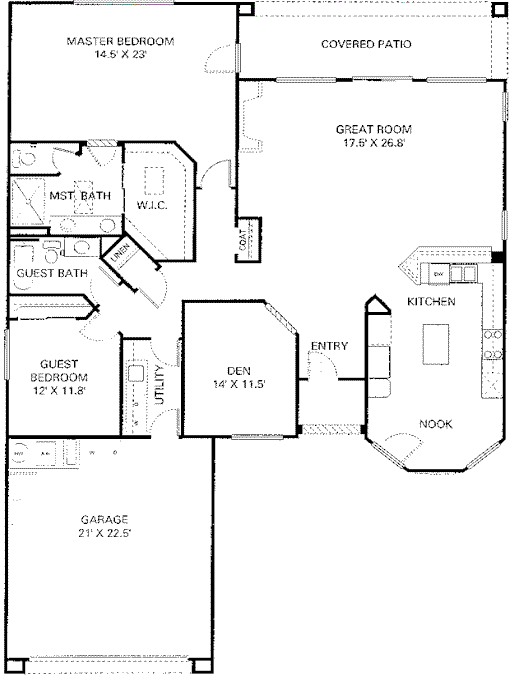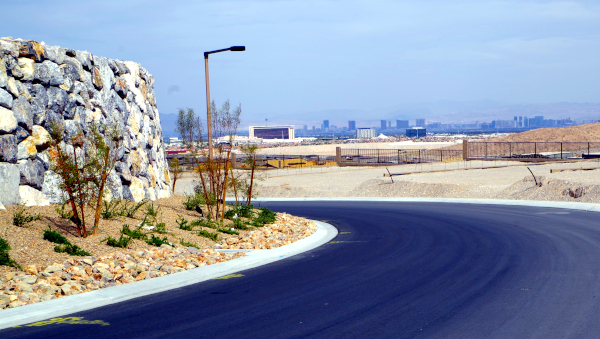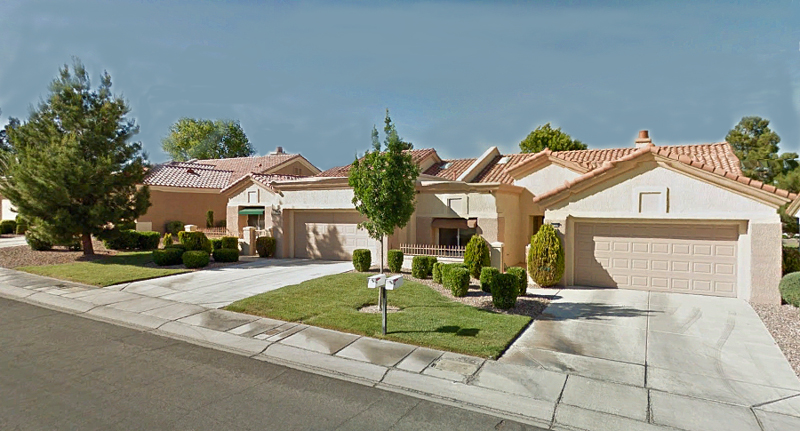How to pick a real estate agent
September 11, 2022 Posted by: admin
First of all, I am obviously not a disinterested 3rd party. I will however try to be. My advice: Pick an agent that has been in the business a few yea... Read More




